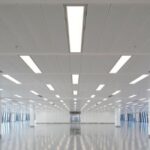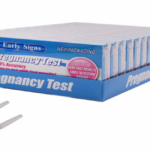Lobby
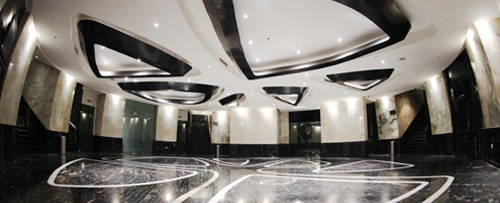
The main entrance of Balai Sarbini is located in same location with the West Lobby of The Plaza Semanggi. Other entrances can be accessed from Shopping Mall.
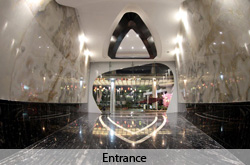
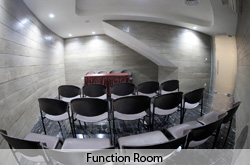
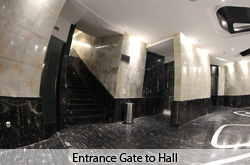
The Pre-function and Lobby area can comfortably accommodated 500 persons for cocktail or standing reception with the cafetaria which ready to provide any Food and Beverage services required. The Lobby has 4 individual function rooms which can be used as VIP waiting room; artist changing room, dining room for committee, etc.
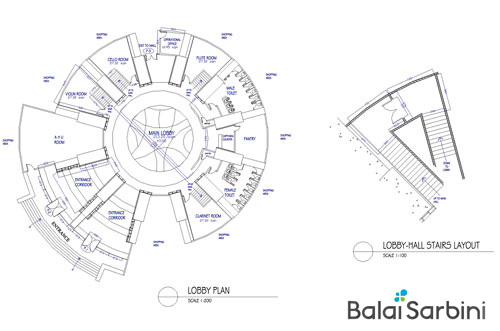
Main Hall
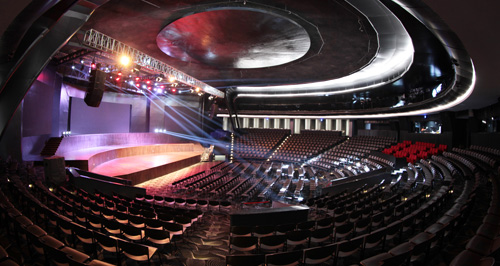
Comfortably accommodate 1.300 persons including 46 VIP seats.
The Main Hall has three exit doors. All doors lead to 2nd Floor of The Plaza Semanggi. Back stage area, suitable for artist waiting room has two changing rooms and rest rooms.
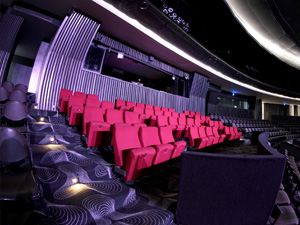
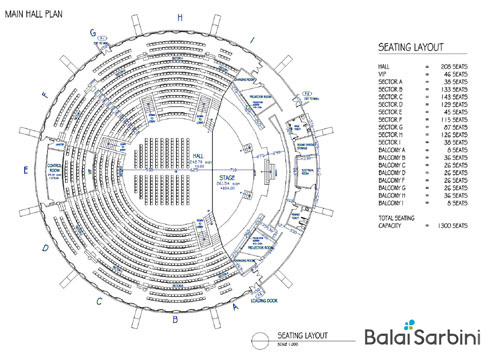
Stage
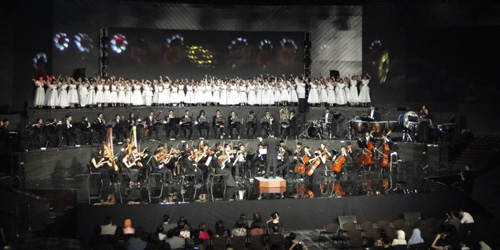
Our spacious build-in wooden stage contains of three levels and could accommodate 50 pieces of professional orchestra and more than 60 choirs in one performance.
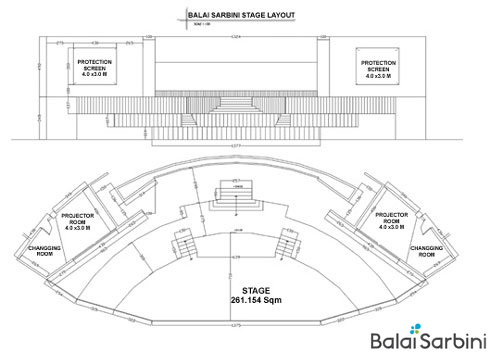
Sound System
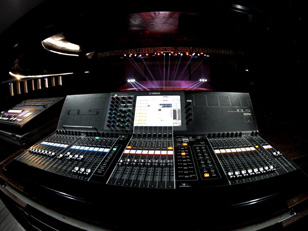
Our sound system completed by :
- Sound System power up to 20.000 watts.
- Digital Mixer (specification : Yamaha DM 2000)
- 11 Build-in Speakers
- 8 Monitor Speakers
- 2 Wireless microphones
- 8 Vocal microphones
- 6 Choir Microphones
- 1 DVD player
- 1 Tape player
Lighting
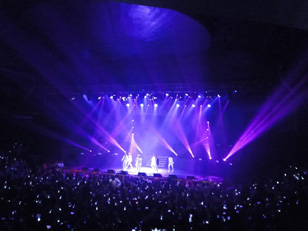
-
Build-in Rigging
-
Lighting System Mixers
-
8 bar Parcan Lamps 64
-
16 Fresnel Lamps
-
1 Follow Spot 1200 watts
- 3 Mac 500 (profile)
- 6 Moving Head FineArt 1200 watts




